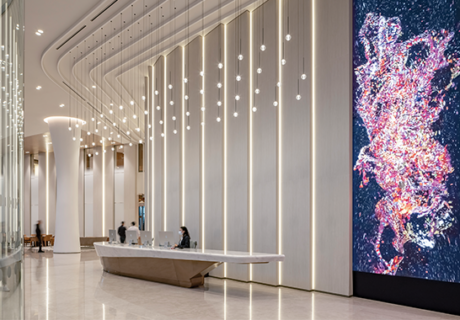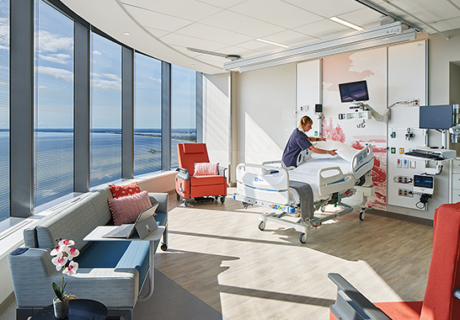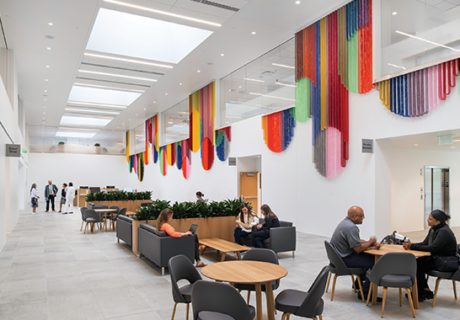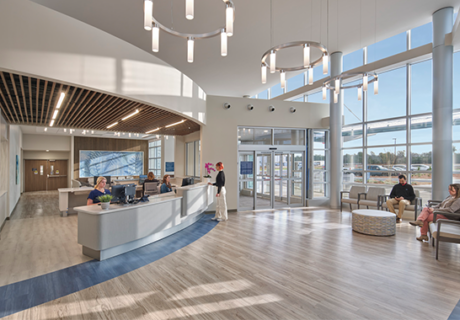PHOTO TOUR: Holy Cross Germantown Hospital
The first new hospital built in Montgomery County, Maryland, in 35 years, Holy Cross Germantown is also the first hospital constructed on a community college campus. This partnership between Montgomery College and the Trinity Health/Holy Cross system will expand training opportunities for healthcare workers while bringing healthcare to residents who had previously traveled 20 miles to the flagship Holy Cross Hospital in Silver Spring.
The 237,000-square-foot, 93-bed general acute care facility is separated into three components: a patient care tower with diagnostic and treatment facilities, a logistics/support wing, and a central utility plant. Each component has discrete structural, mechanical, and utility systems designed for its unique functional requirements, generating significant cost savings. All key access portals (main, emergency, trauma, and service entrances) are located to allow for future expansion, with the main internal circulation corridor serving as the permanent backbone of the hospital. The med/surg and women’s floors are located directly above the diagnostic floors housing imaging, surgery, and emergency. The top floor is shelled for future use. This “bundled” solution reduced shelled areas and defined short and long-range growth strategies for each department either through easily relocated functional programs or, for more long-range growth, expansion zones that minimize impact to continued operations.
Holy Cross wanted its new hospital to incorporate a patient and family-centered environment, operational efficiency, infection control, patient safety, and satisfaction. But the system also wanted the design to convey spiritual and community connection. The surrounding landscape and historic and cultural roots of Germantown guided the concept. Bronze-painted metal canopies echo nearby orchards. The healing garden walls and the building’s base relate to stones used in the community’s historic mills.
The patient care tower is divided into a tripartite design. Clad in a natural stone veneer, the base is designed to connect seamlessly to the ground and the garden walls. The midsection is clad in ground face masonry units with vertically punched windows. The windows are capped by wood-tone metal panels that relate to the entry canopies.
The lobby and waiting concourse use soft colors, natural materials (including wood and stone), porcelain tile flooring, programmed illumination, and artwork. Clerestories bring light to internal staff spaces, and lighting levels are controlled throughout the day to optimize operational efficiency. Large windows provide ample daylight in patient rooms, staff, and public spaces. The area’s renowned orchards again guided design details at the decentralized nursing alcoves and visitor seating alcoves along the public concourses, a thematic solution which also simplifies wayfinding.
Completed in October 2014, the project is designed to achieve a LEED Silver certification.
PROJECT TEAM:
- Owner’s project manager: KLMK (now CBRE Healthcare Services)
- Construction: The Whiting-Turner Construction Co. (construction manager)
- Architecture: SmithGroupJJR
- Interior design: SmithGroupJJR
- Landscape architecture: Macris, Hendricks & Glascock
- Engineering: Syska Hennessy Group and Leach Wallace Associates, in Joint Venture (MEP engineer); McMullan & Associates (structural engineer); Macris, Hendricks & Glascock (civil engineer); ECS (geotechnical); Smith Seckman Reid (telecommunications)
- Medical equipment: KJWW Engineering Consultants
- Vertical transportation: Van Deusen & Associates (VDA)




