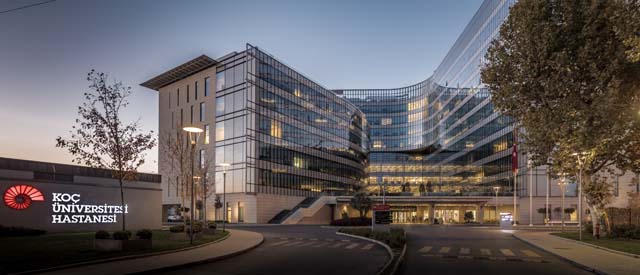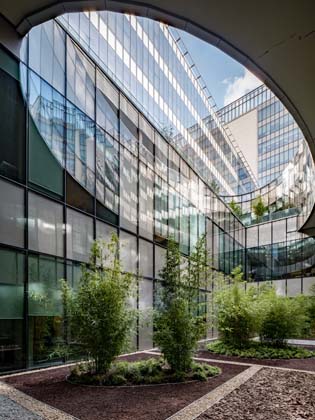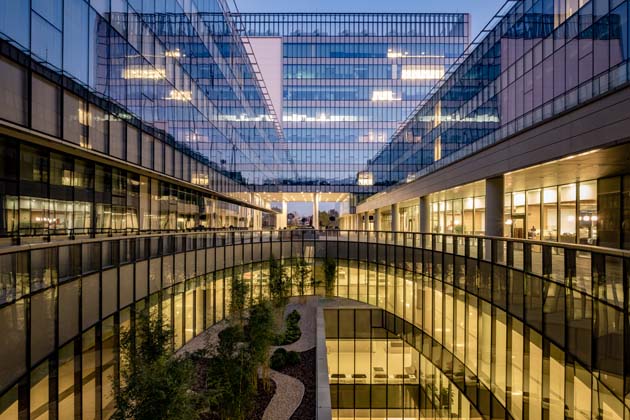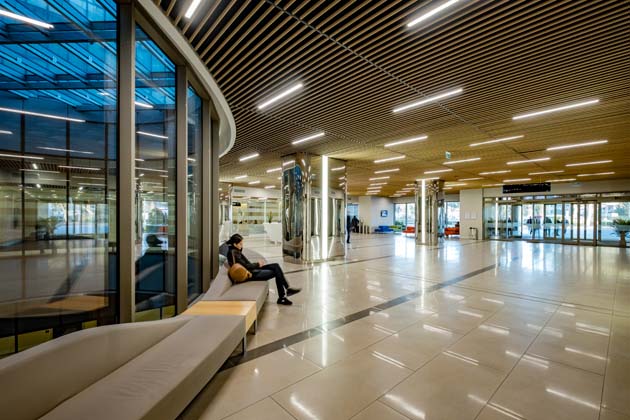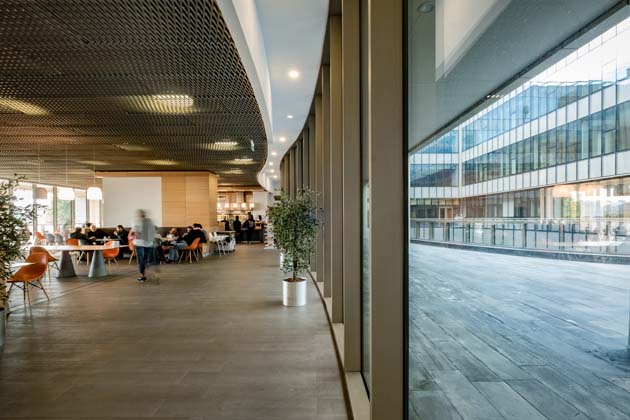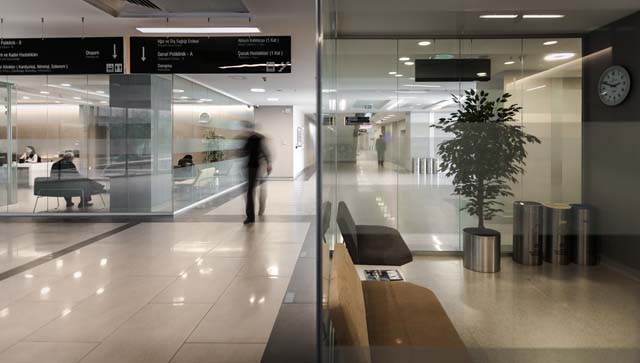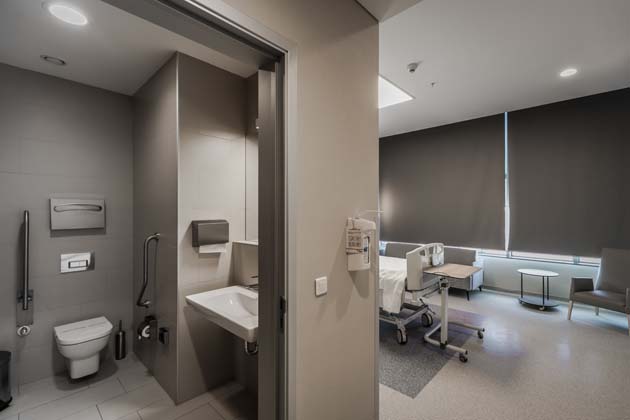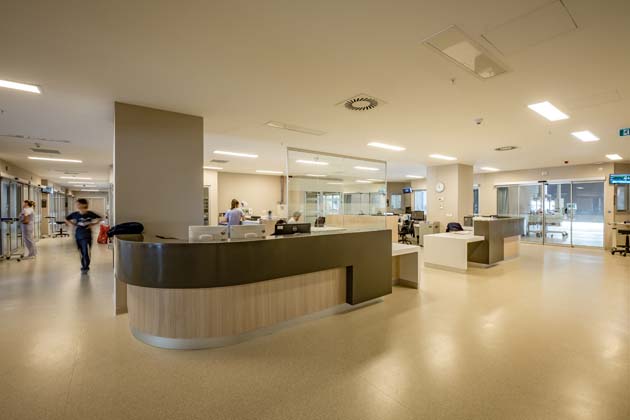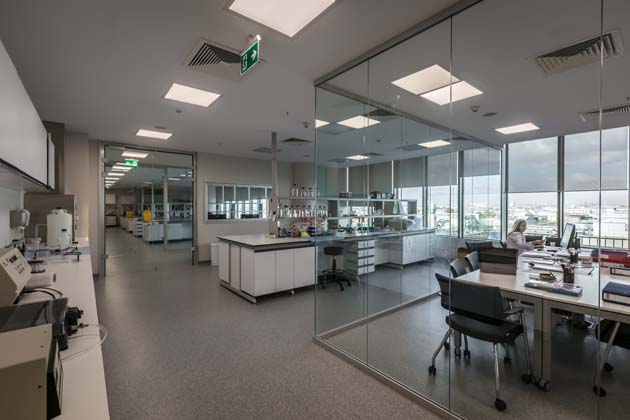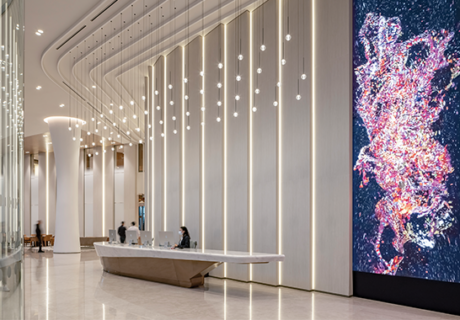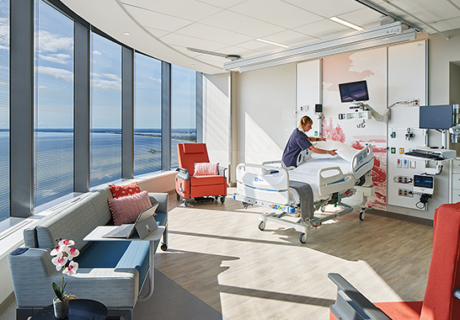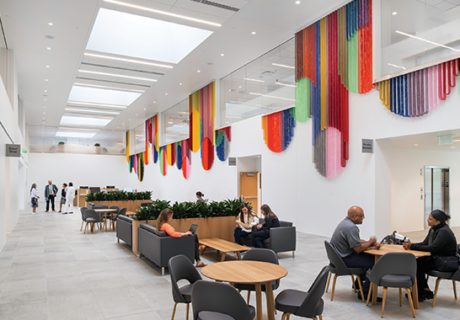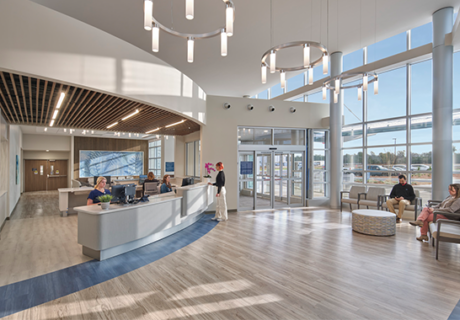PHOTO TOUR: Koc University Medical Sciences Campus
Koc University Medical Sciences Campus opened in the Topkapi district of Istanbul to meet the university’s need for space for a new medical department as well as provide a hospital that will serve residents in the neighbourhood.
Kreatif Mimarlik (Istanbul) and Cannon Design collaborated on the concept design and medical planning, which included design forums with architects, urban planners, and engineers as well as medical staff, doctors, and educational professionals. Planning began in 2011 and the project broke ground in 2012.
The campus, which opened in December 2016, consists of a medical faculty with research and training programs; a university hospital with a capacity of 440 beds; nursing school; advanced simulation center; and research labs. A student center with dormitories and social facilities is under construction.
The campus is shaped in a long rectangular form to provide a visual connection between the research and training wing and the hospital. The main entrance is located at the narrow side of the rectangle, while patient rooms are on the north and south wings. The southern wing has a lower profile and is distanced from the other one through the use of a curved form to help bring in natural light to the atrium and the northern block.
Inspired by the architecture of the university’s existing Rumelifeneri campus located in another part of the city, designers chose modern forms with references to traditional Turkish architecture such as large eaves and protruding bay windows. Modernized and stylized versions of bay windows and large eaves can be seen on the southwest wing’s façade.
Clinics are distributed on the ground and first floor of the wings for the ease of access, with the pediatric clinics and surgical clinics in the south wing and the general and diagnostic clinics in the north wing. Patient rooms, including intensive care units, are located on the floors above.
One of the biggest challenges on the project was a change in the building code to limit the building height during construction of the multiphased project. This resulted in the wings of the building in the second phase, which included oncology services, labs, and some patient rooms, being built at a lower height than the spaces in the first phase.
Separate front- and back-of-house circulation paths were designated, so that different user profiles such as patients, students, academicians, and visitors encounter each other only at specific points. Service roads surrounding the campus and basement floors are designated for other circulation scenarios, including the emergency entrance and exit, vehicle entrance for visitors, academic and student traffic, delivery entrance, and exit for medical waste.
Project summary:
Project name: Koc University Medical Sciences Campus
Location: Istanbul
Completion date: December 2016
Owner: Koc University
Total building area: 2.5 million square feet
Total construction cost: N/A
Cost/sq. ft.: N/A
Architecture: Kreatif Architects, Cannon Design
Interior design: Kreatif Architects
Contracting: ARK Construction
Engineering: Beta Teknik, HB Teknik, GN Muhendislik
Construction: Buro Statik
Art/pictures: Murat Esibatir, Suha Derbent
AV equipment/electronics/software: Bosch, Seimens
Carpet/flooring: Tarkett, Milliken, Forbo
Ceiling/wall systems: Knauf, Hunter Douglas, Tacer, Kasso
Doors/locks/hardware: Trimline, Aspen, Dorma, Hafele
Fabric/textiles: Kvadrat, Camira, Alya Deri, Turkun
Furniture—seating/casegoods: Koleksiyon, Delta, Tuna, Grisberger
Handrails/wall guards: Odin, AKS
Headwalls/booms: Med Sistem
Lighting: Iguzzini, Ikizler, EAE, LG, Prandina, Simes
Signage/wayfinding: Custom Made
Surfaces—solid/other: LG Hi-macs
Wallcoverings: Versa, LSI, Vescom

