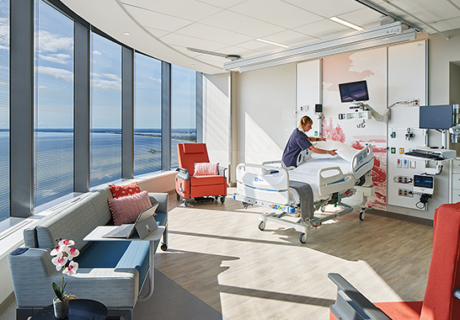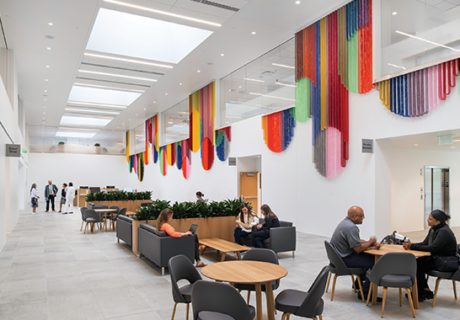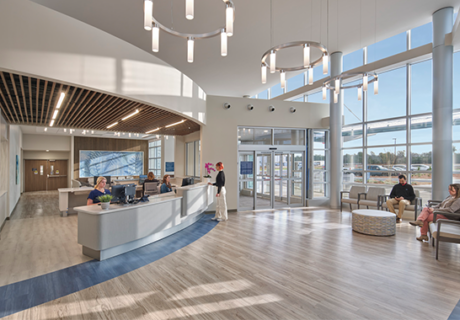PHOTO TOUR: StoneSprings Hospital Center
Two years ago, HCA Healthcare Systems (Nashville, Tenn.) set out to expand its presence in northern Virginia with a new 124-bed, 234,000-square-foot hospital and medical office building. The facility would be located on a 51-acre greenfield campus in Dulles, Va., and mark the area’s first new hospital in 100 years.
The programmatic requirements for the project called for a smaller hospital than HCA’s typical new construction facility, so the operator asked Gresham, Smith and Partners (Nashville, Tenn.; GS&P) to develop a pared-down version by looking for opportunities to maximize efficiency, improve departmental adjacencies, and enhance internal circulation.
Two design concepts were presented, including an adaption of its existing standard with the same functionalities but in a facility that was 70,000 square feet smaller. The other option called for an entirely new concept with greater efficiencies. Since HCA’s Certificate of Need was nearing expiration, the operator chose the adaption of its existing design since the building footprint was already approved by local officials, which would save time.
StoneSprings Hospital Center opened in December 2015 and is equipped for inpatient, outpatient, surgical, and diagnostic medical care. In addition to 124 private patient rooms, the hospital features 15 emergency room bays, a cardiac cath lab/operating room, and five diagnostic imaging rooms.
An intuitive wayfinding system ensures optimum movement throughout the facility by using a public corridor as the primary link for patients and visitors to any area of the hospital and adjacent MOB, while the staff have a separate passage to move between departments.
The interior design employs a neutral color palette, painted walls, and porcelain flooring in place of terrazzo tile, which helped reduce construction costs.




