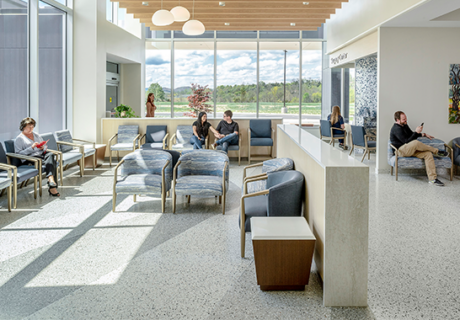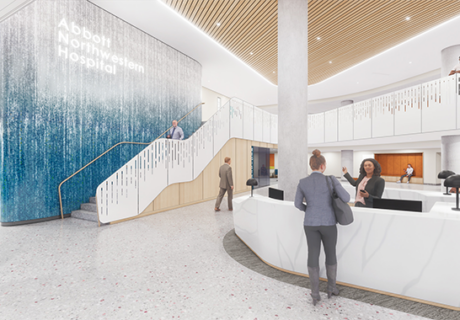PHOTO TOUR: Ravenswood Family Health Center John and Susan Sobrato Campus
Ravenswood Family Health Center’s (RFHC) new John and Susan Sobrato Campus in East Palo Alto, Calif., offers a full spectrum of health, social, and wellness resources. After operating in modular buildings since 2001, the $39 million facility provides all residents of the community (regardless of their ability to pay) with a permanent, modern health center. Designed by INDE Architecture and built by general contractor Rudolph and Sletten, Ravenswood’s new campus was completed in March 2015 and began serving patients one month later.
The multispecialty clinic brings together various services in one location, including family practice, pediatrics, women’s health, chronic disease care, behavioral health, adult and pediatric dentistry, health education, and health coverage enrollment. Nearly five times larger than its former facility, the building’s increased size allowed RFHC to add pharmacy, optometry, radiology, and mammography screening to its in-house care. The 38,000-square-foot facility houses 53 exam rooms, 13 counseling rooms, 12 conference rooms, active team areas, physicians’ offices, and support space.
With more comprehensive and efficient facilities, patient enrollment is expected to double in size by 2018, allowing the clinic to serve up to 25,000 low-income families and uninsured residents in San Mateo and Santa Clara counties annually.
The building’s main entrance and vibrant color palette were designed to reflect the diverse patient population as well as create a positive first and last impression. Exterior features and the campus orientation allow for easy navigation from the parking area to the building’s front door.
To facilitate efficiency and accessibility, the center is divided into four different lobbies, healthcare pods, and triage areas within two levels. An electronic queuing system at the building’s main entrance effectively eliminates waiting lines.
The spacious, light-filled interiors incorporate extensive wayfinding elements, such as directional and department signage visible in symbols and three different languages (English, Spanish, and Tongan), addressing the diverse client population. Furthermore, different paint colors in each department and accent patterns in the linoleum flooring lead patients and visitors down the correct path.
To aid staff workflow, a “care team environment” was created between patient rooms. This design concept is tailored to enhance communication among medical providers, assistants, and nurse practitioners in the various departments.
Flexibility to adapt to changing trends and methods of reimbursement in healthcare also drove the building’s interior design. Reflecting this need, the exam rooms, offices, and consulting rooms are all similarly sized and pre-plumbed, allowing for ease of conversion at any time.
To strengthen RFHC’s connection with the community, artwork in the facility reflects the cultures of its patients, and an expansive outdoor plaza provides an area for farmers markets and health fairs. Other community amenities include an outdoor playground, a community garden, and a Stanford Health Library. Various eco-friendly features, such as electronic vehicle charging stations, rooftop solar panels, and a rain water harvesting system, demonstrate RFHC’s environmental stewardship and reduce the center’s lifecycle costs.




