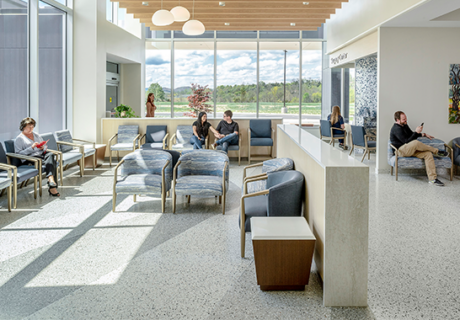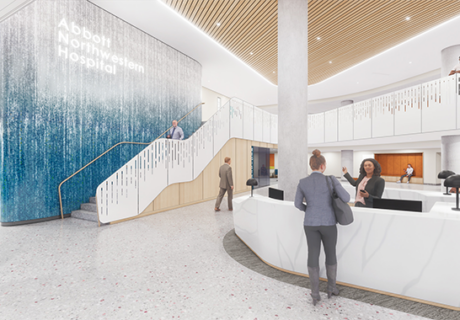PHOTO TOUR: St. Joseph Internal Medicine MOB
St. Joseph Internal Medicine’s new medical office building was completed in October 2014. The practice in this $6.2 million building is an accredited patient-centered medical home with both NCQA and Stage A for Medicaid. Twenty providers and 50 exam rooms are accommodated in this 23,000-square-foot facility.
MorrisSwitzer Environments for Health designed the building to be light-filled and calming, with a hospitality-focused environment for patients and staff featuring natural light and a focus on nature-inspired interiors. Wooden trellises divide the lobby, creating quiet areas while allowing for the staff to maintain visual control. The exam rooms were designed with input from physicians and staff to be comfortable and efficient, promoting collaborative care.
Energy efficiency was a priority for the owners and the building includes innovative building envelope technology. It’s the first commercial facility in the state of Maine to use an exterior wall system of insulated concrete forms. These super-insulated materials allowed for the mechanical systems to be downsized, creating significant savings in construction costs as well as long-term energy savings averaging $10,000 annually on heating and cooling costs.




