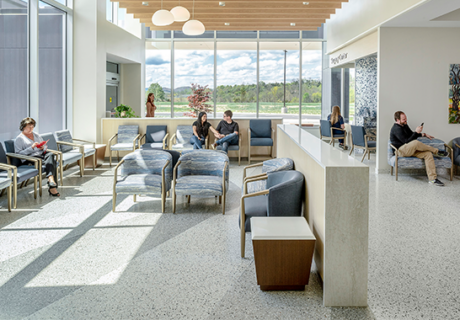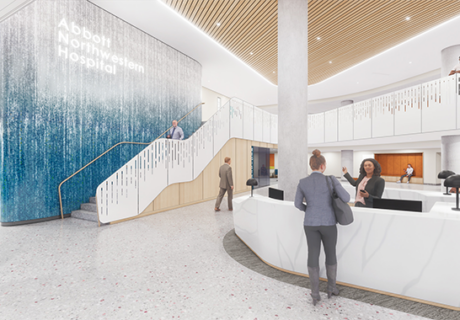Project Focus: Seattle Children’s South Clinic
Our “Project Focus” stories take a closer look at specific Healthcare Design competition entries, focusing on the challenges these projects faced and the collaborative solutions employed to overcome them.
Seattle Children’s South Clinic (Federal Way, Wash.)
Firm: ZGF Architects LLP
Project category: Conversion
Seattle Children’s South Clinic advances the current hub-and-spoke model of healthcare that brings outpatient services closer to patients in their communities to offer more responsive care while reducing demand for acute care services. Located within a shopping center—with existing parking and adjacent community destinations—the clinic adapts a former Circuit City store into a 37,000-square-foot outpatient clinic that houses urgent care, occupational and physical therapy, and a number of specialty services.
Challenge:
To bring cost-effective healthcare into the community
Solution:
Prior to the construction of South Clinic, Seattle Children’s existing clinic in Federal Way, Wash., did not conveniently and comprehensively serve families in Washington State’s South Puget Sound region. The desire to better serve this populous and growing area drove the decision to expand.
The opportunity to adaptively reuse an existing building located in the heart of this community proved fortuitous because the structure of the former big box facilitates a flexible design—easily adaptable and expandable. Its one story and clear spans allow for the incorporation of many specialty services and medical equipment, given the 30-mile distance from Seattle Children’s acute care hub in Seattle. The adaptable design of this clinic today not only serves the needs of the South Sound, but has become the prototype for future Seattle Children’s clinics regionwide.




