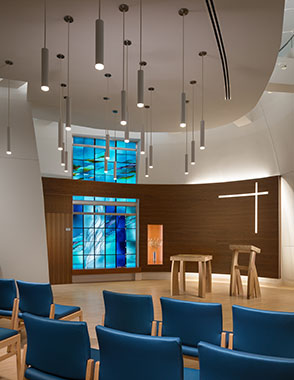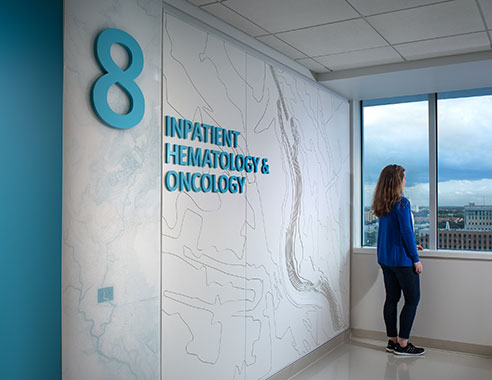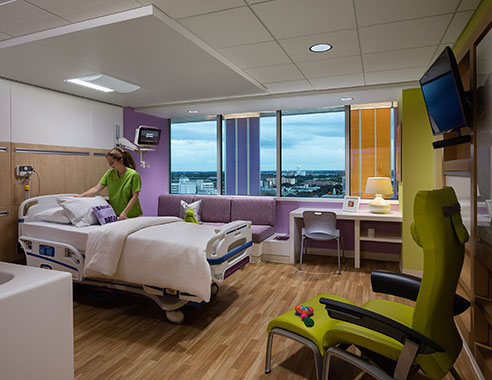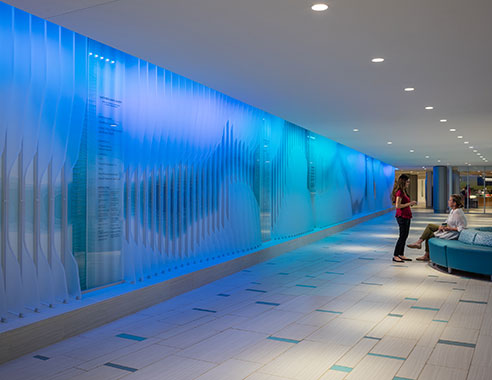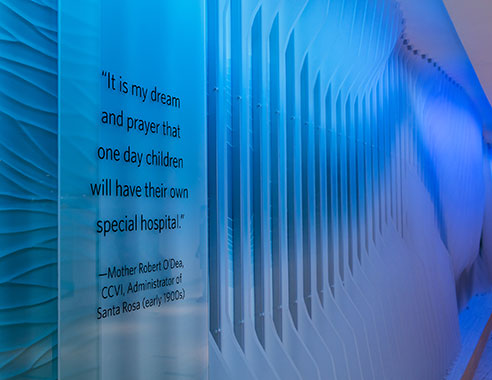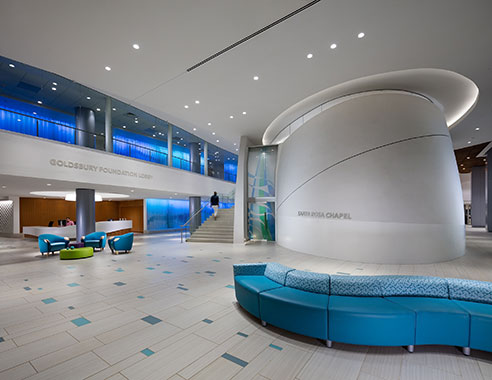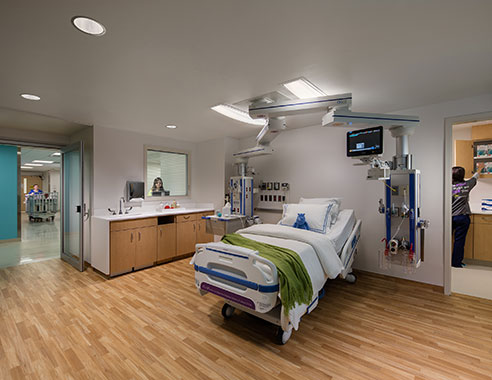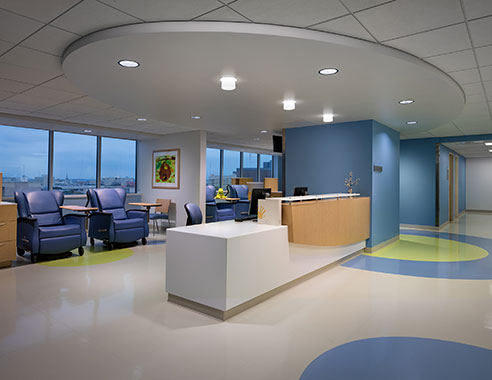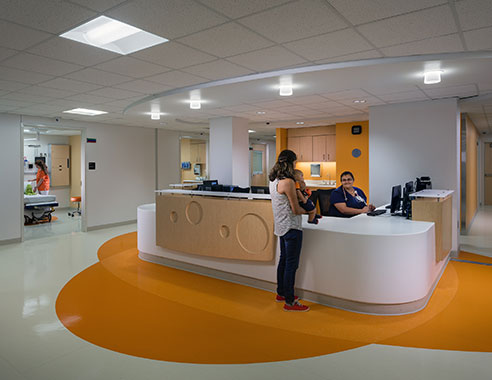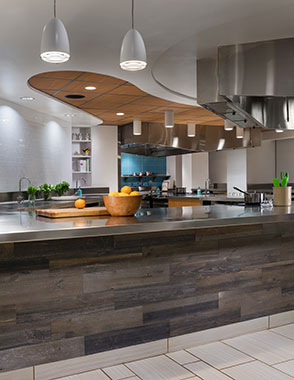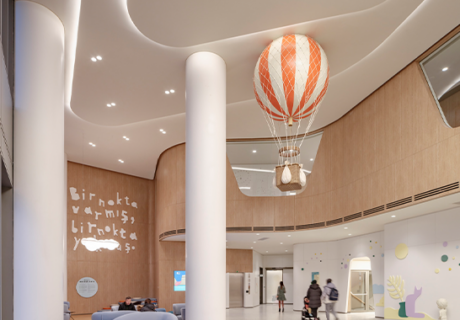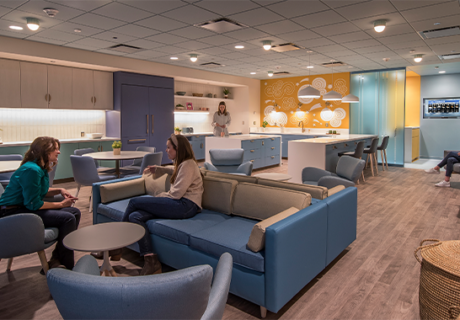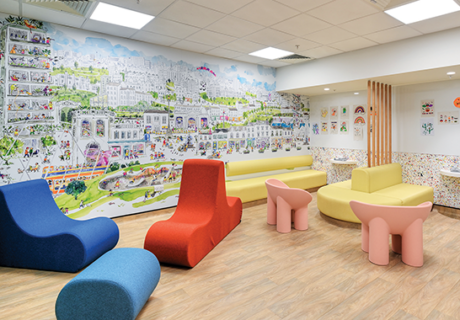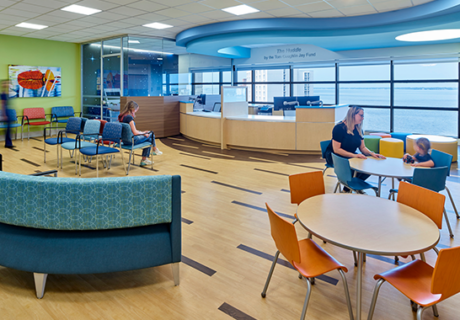Modern Age: The Children’s Hospital Of San Antonio
San Antonio ranks as the second largest city in Texas, and it’s still growing. In 2016, it was home to one of the largest population increases in the nation. Still, it was the only major city in Texas without a comprehensive children’s hospital. Instead, a host of smaller facilities served the region, including the 100-bed Santa Rosa Children’s Hospital, founded in 1959 by the Sisters of Charity of the Incarnate Word inside Santa Rosa Hospital’s downtown campus and operated by Christus Santa Rosa Health System. Over the years, the facility partnered with UT Health Science Center to deliver pediatric medicine, but as the region’s population increased and the need for more specialized care and equipment grew, Christus sought an opportunity to expand its children’s services.
In April 2012, the hospital board approved a $135 million, 800,000-square-foot project expansion and renovation of the current campus, turning the existing adult and pediatric hospital into a dedicated children’s hospital. In February 2013, Christus finalized agreements with care providers: Baylor College of Medicine will recruit, employ, and oversee physicians, and Texas Children’s Hospital will provide consulting and clinical expertise. The renamed The Children’s Hospital of San Antonio (CHOSA) is being done in phases and is slated for completion in February 2018. Its downtown location offers easy accessibility to San Antonio’s burgeoning Northwest and Northeast regions while addressing a community need for a pediatric medical center—all while giving a nod to the sisters’ heritage: “This was the original site of the orphanage the sisters founded 140 years ago, so the site has both historic and holy significance,” says Dr. Mark Gilger, pediatrician-in-chief at CHOSA.
Careful planning
The project team included WHR Architects (Houston), Stanley Beaman & Sears (SBS; Atlanta), and Overland Partners (San Antonio). Planning meetings for the renovation began in August 2012, with SBS handling non-clinical spaces, interior architecture, and interior design. (In February, SBS was acquired by Atlanta-based EYP Inc. EYP previously acquired WHR Architects in 2014.) WHR contributed major planning and detail planning for clinical spaces, and the two firms also collaborated on overall campus planning. Overland Partners provided exterior architectural services.
Creating a comprehensive academic nonprofit children’s hospital in the city entailed the team renovating nearly the entire 12-story building. However, administrators wanted to maximize revenue—and minimize disruptions to existing patient care during transitions of adult patients to satellite locations in the suburbs—so a phased schedule of construction was created to allow existing services, including the emergency department, NICU, and ICU, to remain as operational as possible during construction. The only floors left untouched were the sixth floor (medical records) and the 12th floor (shell space for future patient rooms) due to budget limitations. In addition to the renovation work, a new two-story lobby with a chapel and teaching kitchen was added to the building.
Construction began in mid-2014, with the lobby build-out launching in October 2014. The first year of the project included renovations of the multi-floor patient tower and the ground-floor emergency department. Parents of existing patients had been polled as part of the pre-design process, and there was strong community demand for the launch of pediatric emergency services as soon as possible. Once those spaces were completed, the buildings adjacent to the existing lobby were demolished to create space for the lobby, which was completed in July 2016. The renovation of diagnostic and treatment wings, begun alongside lobby construction, was also completed in 2016. To allow for as many concurrent renovations as possible, diagnostic areas were tackled by working simultaneously from the top floors, moving downward, and from bottom floors, moving upward, with contractors typically working on three to four areas at a time.
Because the existing hospital hadn’t been touched since the ’70s, the team had to be ready to address a few structural surprises, too—including pipes, ducts, and conduits not depicted on floor plans. “Whenever you have an old facility, you have old structural architectural plans,” Gilger says. “That created a lot of interesting issues at times, where we’d find things unexpectedly and have to deal with them as we went.”
Architects and designers worked with hospital administrators to close selected portions of the hospital, one at a time. For example, Bartlett Cocke General Contractors would be assigned 10,000 square feet of space to renovate and ready for occupancy, then a specified department would relocate from an existing space, and that would free up another part of the building to renovate. “It was an art form: living in your hospital as you’re rebuilding it,” Gilger says. “When the adult patients were moved to other Christus Santa Rosa hospitals within the city, it created a lot of space, and that’s where we moved the children to make it a children’s unit.” During weekly meetings, the project team would identify departments on the floors above and below the affected areas and settle high-stakes debates about which occupants would move—and when—to make space for demolition and renovation, guided by how many beds and bassinets had to be available at a given time.
Parental guidance
Parents had a long wish list for project designers on what they wanted to see in the renovated inpatient tower, including adequate sleeping space for two parents per room, comfortable seating options near and away from the bed, larger rooms, and in-room microwaves. But before the design team could start addressing patient and family amenities, they had to confront some existing structural challenges in the patient rooms, including column locations and narrow, L-shaped floor layouts. Designers spent some time crunching numbers to figure out how many rooms could fit on a floor if the size was increased to meet requests. In the end, eight different room configurations were created: two each for the NICU, PICU, and typical inpatient rooms; and one apiece for labor, delivery, and recovery and oncology rooms. “It was a huge calculation to see how many rooms we could fit,” says Veronique Pryor, principal and project manager at SBS.
The rooms are about a third larger than the original ones, increasing from 170 to 240 square feet for a total of 195 licensed beds. This made furniture selection essential to support the functionality of the room and meet parents’ expectations as well as provide flexible options, says Robin Kirkman, senior interior designer at SBS. “Parents loved the idea of the built-in daybed, but in some rooms we couldn’t get in as long of a daybed due to those columns—that’s why seating options were so important,” she says. To accommodate those constraints, her team selected a variety of furniture for the rooms, including daybeds or reclining chairs depending on the room layout, as well as portable, stackable chairs (stored outside the patient rooms) to accommodate large families common to San Antonio’s patient population. Knowing parents would not get the much-desired in-room microwaves, designers created bright family lounges at the end of the hallway on each unit, with café-style tables, chairs, and coffee stations where visitors can enjoy a meal together.
Finishing touches
One challenge of the original building was the lack of separate onstage and offstage areas, including separate elevators and corridors for staff and patients. In the past, patients being transported from the ED to imaging services had to travel through public areas. To resolve this, architects flipped the main entrance of the hospital with the emergency room entrance, doubled the size of the ED, and added a lobby, effectively demarcating public waiting areas and entrances from back-of-house zones. That meant preserving an original main corridor running north to south, but converting it to a staff corridor with access to employee elevators. To the west is a public corridor connecting the new main lobby, public elevators, and other amenity spaces, including the dining area, chapel, and gift shop. The ED itself was relocated from the west to the east side of the building, adjacent to the staff zones, which permitted it to double in size and further helped separate public areas from staff-only locations.
Beyond adding larger rooms and spaces for family members to take a break, the interior design team wanted the hospital to have a home-like feel and evoke the surrounding region, while staying true to the provider’s religious heritage. To that end, the team created a design concept called “spirit of the river” with features that harness the calming, spiritual properties of water and reference the local San Antonio River to assist with wayfinding and create a welcoming, modern aesthetic.
The most striking illustration of this concept is on the new ground-floor and second-floor lobbies, where plastic resin “ribs” routed in curving contours (reminiscent of the river cutting through a valley) jut out from a backdrop of a river map. Color-changing LEDs along the wall, which leads from the entrance to nearby elevators, slowly shift from greens to blues and purples, creating a “living, breathing river” flowing through the space, says Godfrey Gaisie, an associate at SBS. The design even performs a dual function: Flattened sections among the protruding ribs house donor recognition plaques as well as placeholders (with inspirational quotes) for future donors.
Elevator bays on the patient floors have their own river wall depicting various regions along the San Antonio River, and artwork on the associated floors represents the same region so visitors can learn a bit about the city, too. In the nurses’ stations, standard rectangular desks were swapped out for nautilus-shaped workspaces with textured wood-laminate curved panels on the front and set atop colorful flooring in rounded shapes, reminiscent of oversized bubbles. The river theme even carries into the new ground-floor chapel, which is shaped to resemble spinning whirlpools.
An oversized mural on the exterior, called “The Spirit of Healing,” was preserved during the project and provided inspiration for the building’s color palette, including the exterior channel glass, interior river wall, and flooring.
Throughout all of these changes and upgrades, the need for a thread of continuity between the mission of the original religious order that founded the hospital and its present-day work as a nonprofit hospital was never lost. “We wanted to create a resource for the city of San Antonio that would reach out to any and all, and take all children that needed help,” Gilger says.
Robin Donovan is a freelance writer and editor based in Portland, Ore. She can be reached at rkdonovan@gmail.com.
Sidebar: Divine inspiration
The eight-story mural on the hospital’s south side, called “The Spirit of Healing,” was a community landmark long before the expansion and renovation, so preserving it was a must. But architects went much further, drawing on the work’s orange, red, blue, and purple tones to design a striking facelift for the façade.
Glaziers from Sharp Glass (San Antonio, Texas) installed 987 U-shaped pieces of ceramic-fritted channel glass to create a multicolored effect, which is LED-backlit at night. To avoid the need for unsightly scaffolding, a special hoisting and installation procedure was custom-designed for the project, allowing the glass channels to be preassembled in groups of three, hoisted with cranes, and, ultimately, pivoted and aligned. Minimalistic aluminum head receptors on the underside of the façade’s concrete “eyebrows” help to lock each piece into place.
Installers completed about a floor per day over several weeks. The resulting design not only highlights the hospital’s well-loved mural—and its faith-based mission—but can withstand wind loads of 25 pounds per square foot and is weather- and scratch-resistant.
Before the facelift, Kris Feldmann, former project manager and architect at Overland Partners, says everything was pretty much beige. “While functionally they could operate, the interior didn’t give off a children’s hospital vibe,” says Feldmann. “That was one of the strong reasons for introducing color to the façade.”
Project source list:
Completion date: Expected to open in February 2018
Owner: Christus Santa Rosa Health System
Total campus area: 800,000 sq. ft.; hospital building: 460,000 sq. ft.
Total construction cost: $107 million
Architecture: Stanley Beaman & Sears, WHR Architects, Overland Partners
Interior design: Stanley Beaman & Sears
Contracting: Bartlett Cocke
Engineering: Smith Seckman Reid, Alpha Structural Engineers
Glaziers: Sharp Glass
Channel glass units: Bendheim Wall Systems
Carpet/flooring: Mannington Commercial, Armstrong, Nora Rubber Flooring, Ceramic Technics
Ceiling/wall systems: Baswaphon Acoustic Plaster, Armstrong Grille Wood Ceilings, Dextile, Modular Arts
Fabric/textiles: ArcCom, Designtex, CF Stinson, Momentum Textiles, National, Herman Miller, TMC, ISEC
Headwalls/booms: Modular Services
Lighting: CDM Lighting Design
Signage/wayfinding: Stanley Beaman & Sears
Surfaces: Light Blocks, LG HI-MACS, DuPont
Wallcoverings: FilzFelt, National/SanFoot, Wilsonart
Wood panel on the teaching kitchen: Ceramic Technics, Ruggine
Other: Radius Track (curved studs), Chisel 3D (Spirit of the River fabrication and installation), Presentation Design Group (Blue River wall fabrication and installation)
Paint: Sherwin Williams

