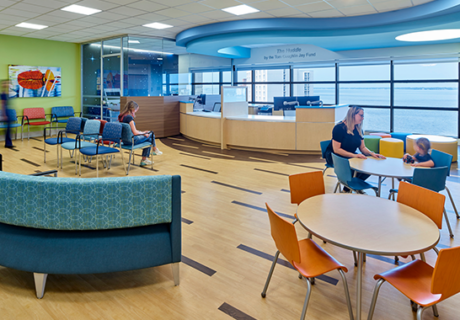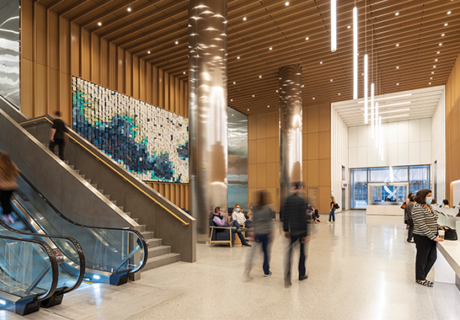PHOTO TOUR: Princess Margaret Cancer Centre
The Princess Margaret Cancer Centre, a scientific research center and teaching hospital in downtown Toronto features an Art Deco-era base building with a modern addition above to reach its 18-story height. Over the course of several renovations to its ground floor to meet program requirements, the main entry space was carved into a maze-like network of corridors beneath low ceilings with poor lighting conditions.
Starting in 2014, Toronto-based firms Hariri Pontarini Architects and NORR Architects & Engineers undertook a Space Transformation Project to reimagine the 40,000-square-foot ground floor and redefine how patients and the institution interact. The design goal was to prioritize the patient experience—emphasizing that the patient is at the centre of their individual treatment plan, and are partners in their own care. Beautiful, uplifting spaces empower patients and their families through the use of light, materials, landscape and art to create a calm and welcoming environment. The space is now fully accessible and easy to navigate.
The new floorplan adds approximately 20 percent more public space and includes a new state-of-the-art blood lab, outpatient pharmacy, and patient education library, each with expanded waiting areas.
The project team took inspiration from the feelings and comfort of entering a familiar and welcoming place, such as a home, hotel, or airport lounge, which are designed to put the visitor at ease and signals a dignified and supportive environment. Warm wood tones distinguish this hospital setting from most. A wood-slat ceiling is the dominant architectural feature and integral to the overall aesthetic objective, but it was a challenge to convince the hospital to permit such a feature. The design team conducted rigorous and repeated testing to ensure the use of natural wood complied with the institution’s protocols on materials and surfaces, which helped gain the approval.
Intensive research was also applied to patient flow, specifically around the entrance, with a team analyzing pedestrian and traffic modeling. The result is a new entrance with two large revolving doors and a ramp sequence, designed to accommodate the center’s 250,000 visits annually.
Project details:
Facility name: Princess Margaret Cancer Centre
Location: Toronto, Ontario
Completion date: December 2020
Owner: University Health Network
Total building area: 44,666 sq. ft.
Total construction cost: N/A
Cost/sq. ft.: N/A
Architecture firm: Hariri Pontarini Architects and NORR Architects and Engineers
Interior design: Hariri Pontarini Architects
General contractor: Turner Construction Company
Engineering: MCW Consultants
Builder: Turner Construction Company














