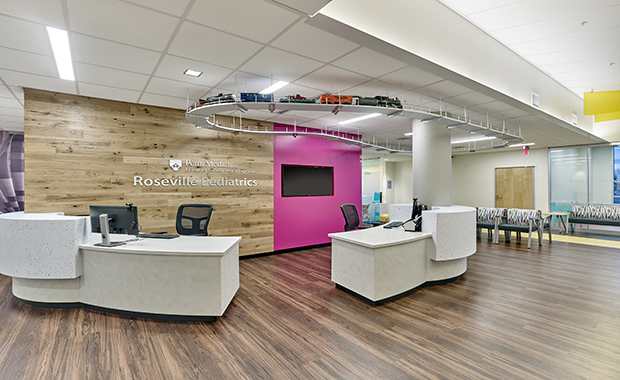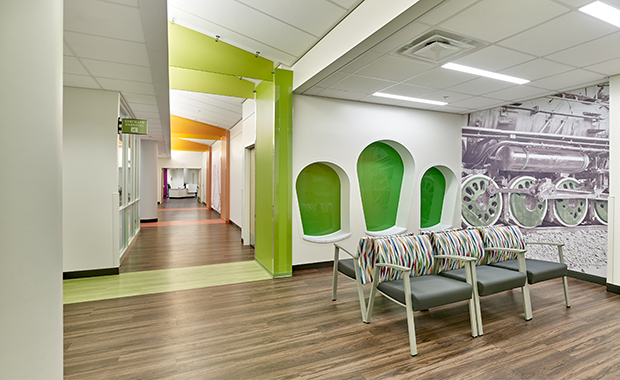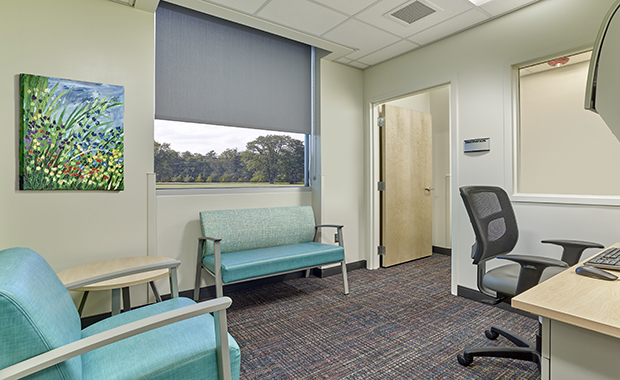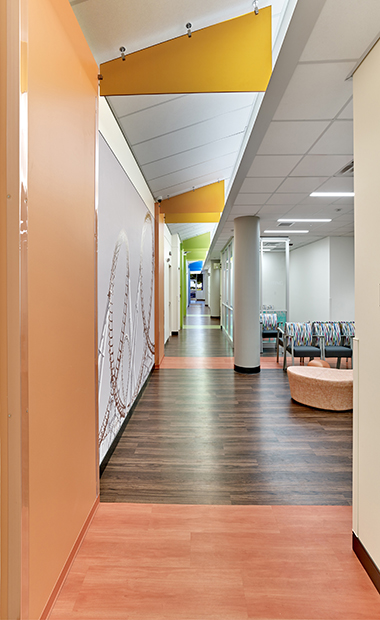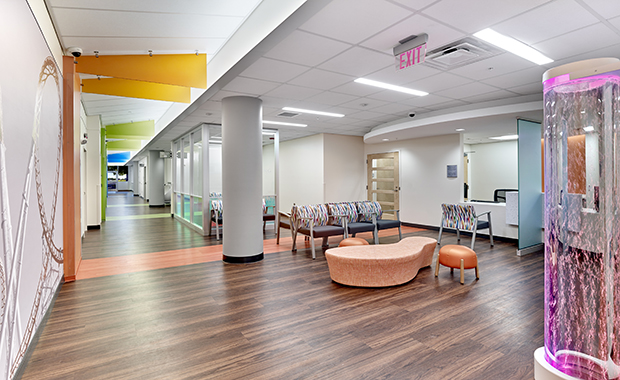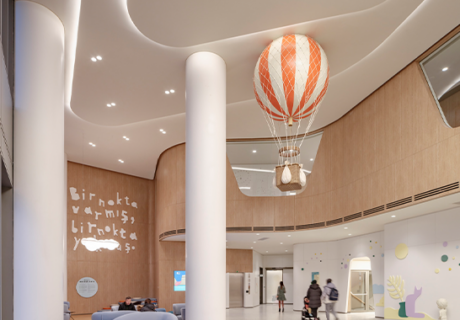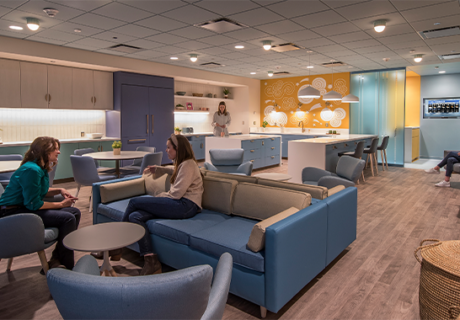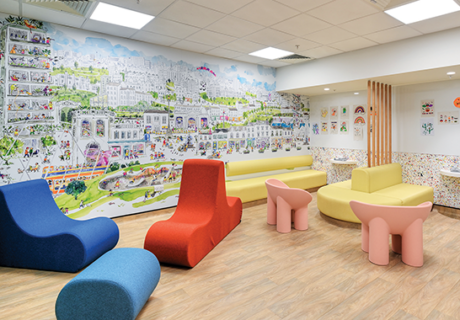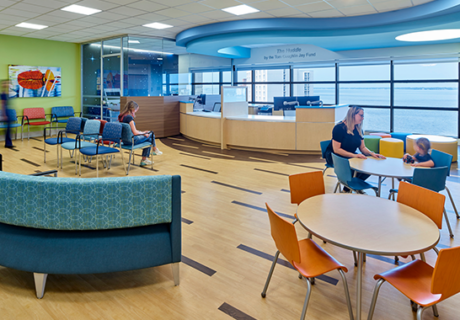PHOTO TOUR: Roseville Pediatrics
Penn Medicine Lancaster General Health (PMLGH) in Lancaster, Pa., wanted to replace its pediatric practice Roseville Pediatrics in order to support its growth in patient volume.
Working with a design-build project team of NORR (architecture and interior design; Philadelphia); Wohlsen (general contractor and builder; Lancaster); and Barton (engineering; Pittsburgh), PMLGH set out to open a new 12,500-square-foot facility.
The design process began with a clinical team of physicians, nurses, senior management, and administrators attending a series of big room led by NORR’s health sciences team. NORR team members facilitated a comprehensive analysis, with interactive client participation, to determine ways to improve process efficiencies, reduce errors, reduce lag times, and improve outcomes. Decisions about specific planning approaches were based on a carefully crafted scoring methodology where the options are scored against comprehensive waste reduction and design driver matrices. These workshops inspired the design for the final project, featuring three primary care practice pods of six exam rooms each that flex up and down, depending on utilization volumes; a behavioral health pod; and team support rooms.
The design focuses on creating a sense of positivity, order, and cleanliness. The clinical pods are easily identified with a signature color. Elements including a model train above the concierge desk, bubble tubes and murals in the patient waiting zone, and graphic accents throughout, provide positive distractions.
Project details:
Facility name: Roseville Pediatrics Replacement Practice
Location: Lancaster, Pa.
Completion date: January 2019
Owner: Penn Medicine Lancaster General Health
Total building area: 12,519 sq. ft.
Total construction cost: $2.19 million
Cost/sq. ft.: $175
Architecture firm: NORR
Interior design: NORR
General contractor: Wohlsen
Engineering: Barton
Builder: Wohlsen

