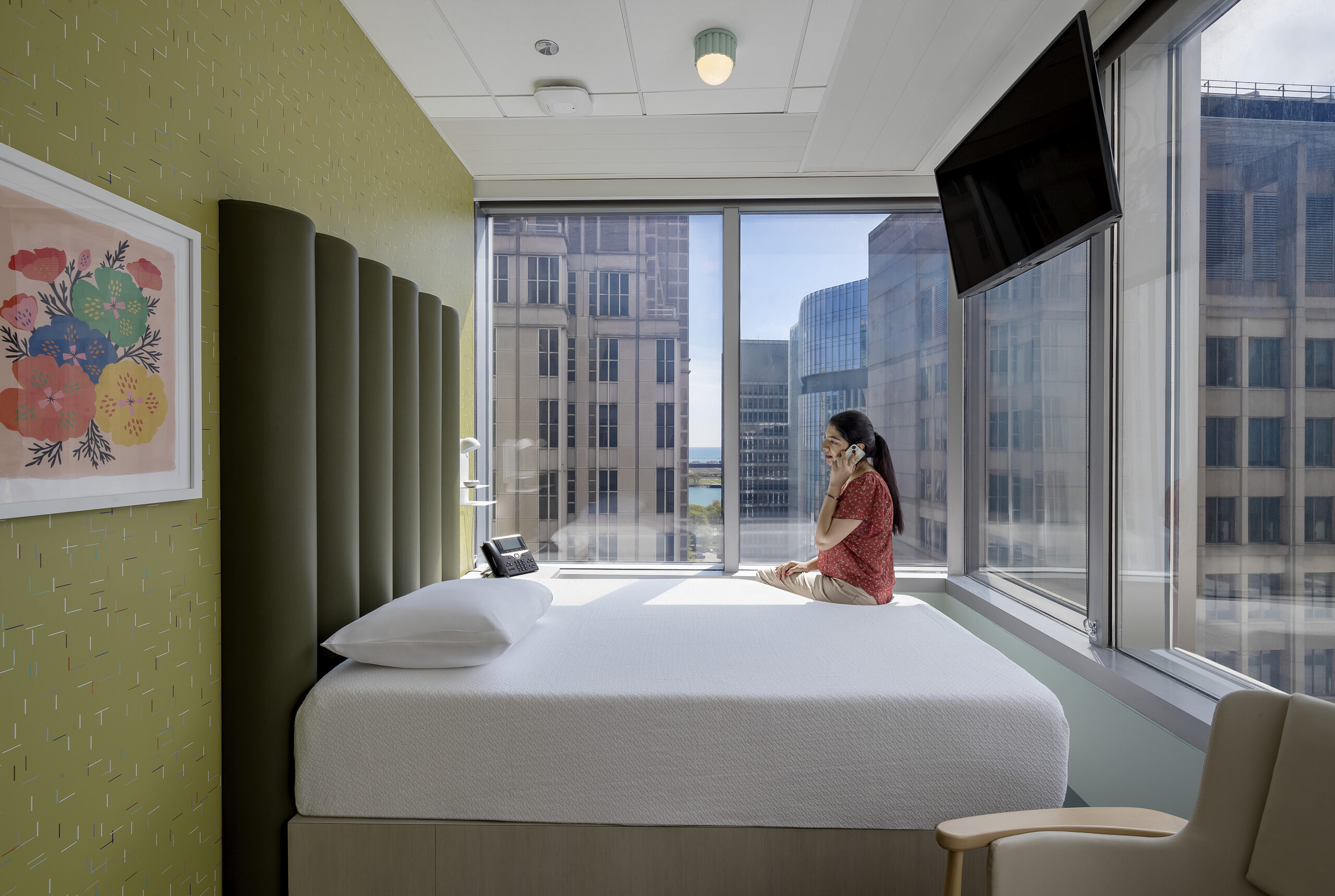This article was originally published on June 10, 2024, and is among Healthcare Design’s most-read articles of 2024. To see a full list, click here.
New pediatric healthcare projects are transforming the healthcare design landscape, creating welcoming and engaging spaces that reduce stress for children and their families during treatments and care appointments.
These facilities are designed with the whole family in mind, incorporating design elements such as biophilic design, positive distractions, technology, and thoughtful color palettes.
Here, Healthcare Design highlights 10 recent pediatric healthcare facilities that stand out.
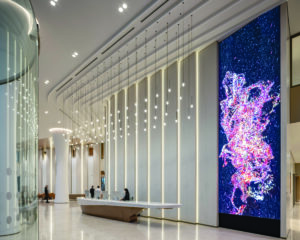
Image credit: Orhan Kolukisa
Acibadem Ataşehir Hospital And Children’s Pavilion, Istanbul, Turkey
The Acibadem Ataşehir Hospital and Children’s Pavilion combine high tech and high touch, local and global design approaches, and chic hospitality and homey comforts. Read here.
Local architect-of-record: Acibadem Project Management; Base building architect: FXCollaborative; Interior architect-of-record: Norm Architects; Interior designer: Gensler
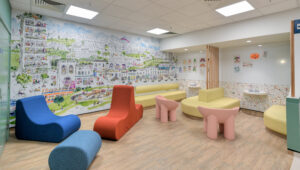
Image credit: Renzo/Mazzolini/Graven
Royal Hospital For Children’s Surgical Reception Area, Glasgow, Scotland
The pediatric care center’s project is infused with positive distractions and colorful floor-to-ceiling wall graphics. Read here.
Architect: Graven
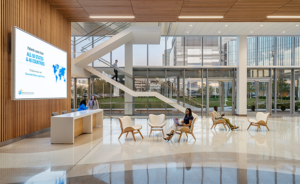
Image credit: © Jim Steinkamp, Design by Gensler)
Nationwide Children’s Education Center, Columbus, Ohio
Nationwide Children’s Hospital colocated a data center, conference facility, and simulation labs for staff and community members. Read here.
Architect and interior designer: Gensler

Image credit: Sandy DeWitt
The Players Center For Cancer And Blood Disorders At Nemours Children’s Health, Jacksonville, Florida
The renovated and expanded pediatric cancer center uses colors, textures, and artwork to create a comforting and uplifting space for young patients. Read here
Architect and interior designer: Gresham Smith’s healthcare group

Image credit: Courtesy of HGA
Child, Adolescent, and Adult Behavioral Health Services Center at Santa Clara Valley Medical Center, San Jose, California
The three-story, 207,000-square-foot project at Santa Clara Valley Medical Center prioritizes patient privacy and safety, as well as biophilic design strategies. Read here.
Architect: HGA
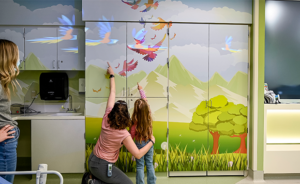
Image credit: Dimensional Innovations
Children’s Mercy Kansas City Burn Clinic, Kansas City, Missouri
Children’s Mercy Kansas City created an immersive, positive-distraction experience that reduces anxiety in patients, families, and the staff. Read here.
Architect: BSA Lifestructures; Experiential designer: Dimensional Innovations

Image credit: St. Jude Children’s Research Hospital
St. Jude Children’s Research Hospital, Memphis, Tennessee
The hospital’s new Family Commons is a treatment- and clinical-staff-free zone where patients and families can take a break. Read here.
Designer: IDEO; Interior designer, experience designer, and lighting designer: ICrave
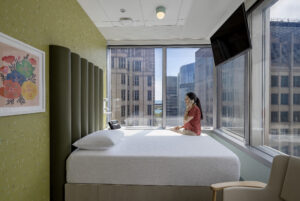
Image credit: Photo credit © 2023 BALLOGG PHOTOGRAPHY
Northwestern Medicine Prentice Women’s Hospital, NICU Ronald McDonald Family Areas, Chicago
The design team updated the 2,500-square-foot area with a family lounge and sleep suites to support families with infants in the NICU at Prentice Women’s Hospital. Read here.
Architect: SmithGroup; Designer: Jennifer Bertrand

Image credit: HED
Center For Children’s Integrated Services, Flint, Michigan
Genesee Health System’s Center for Children’s Integrated Services colocates children’s mental health services in a new building designed for patients with autism and mental health needs. Read here.
Architect, engineer, planner: HED

Image credit: Raymond Castro
Dell Children’s Comprehensive Care Clinic, Austin, Texas
Dell Children’s Comprehensive Care Clinic, integrated into the Rosedale School, serves children with special needs. Read here.
Architect and interior designer: Page

